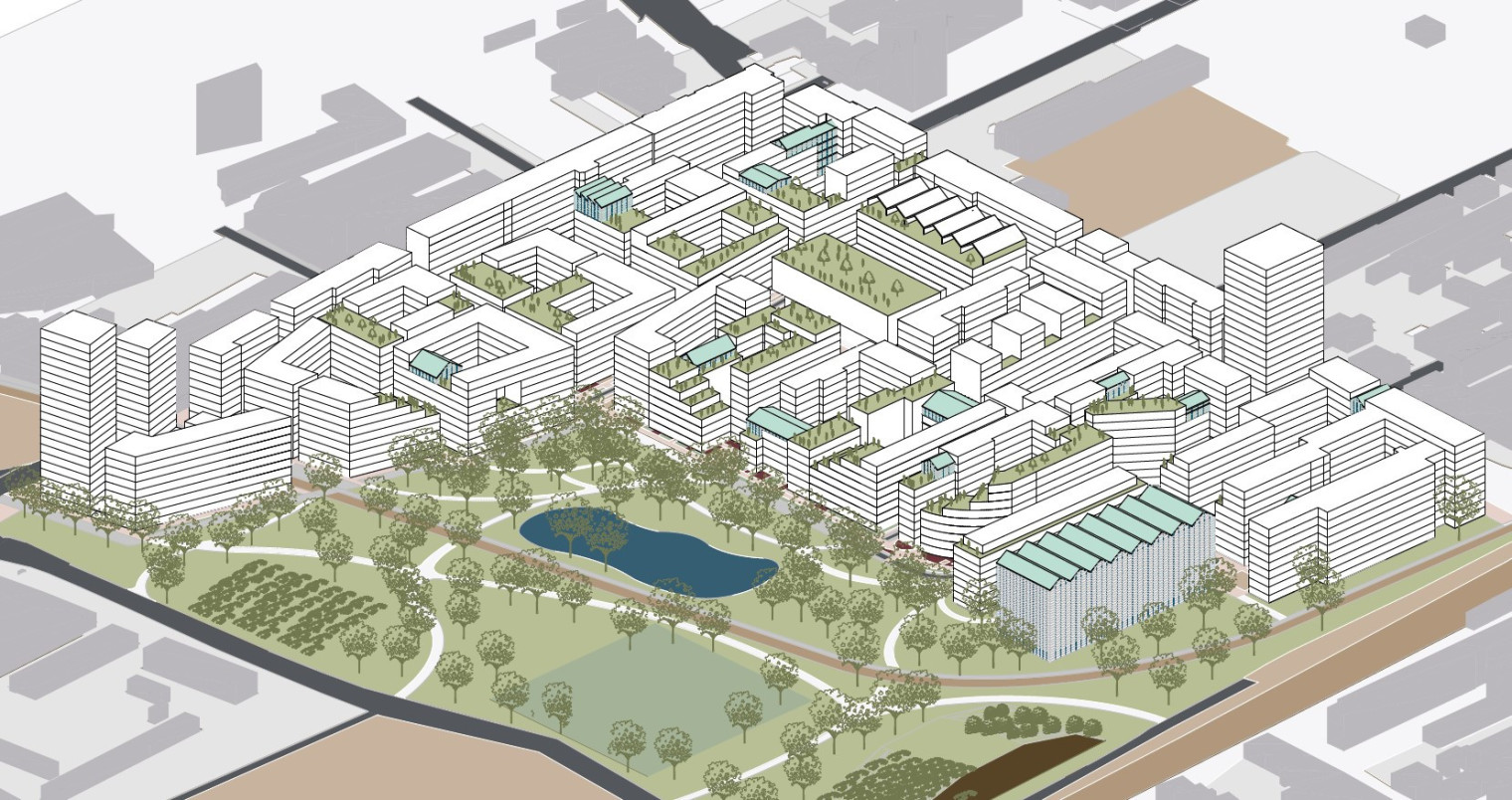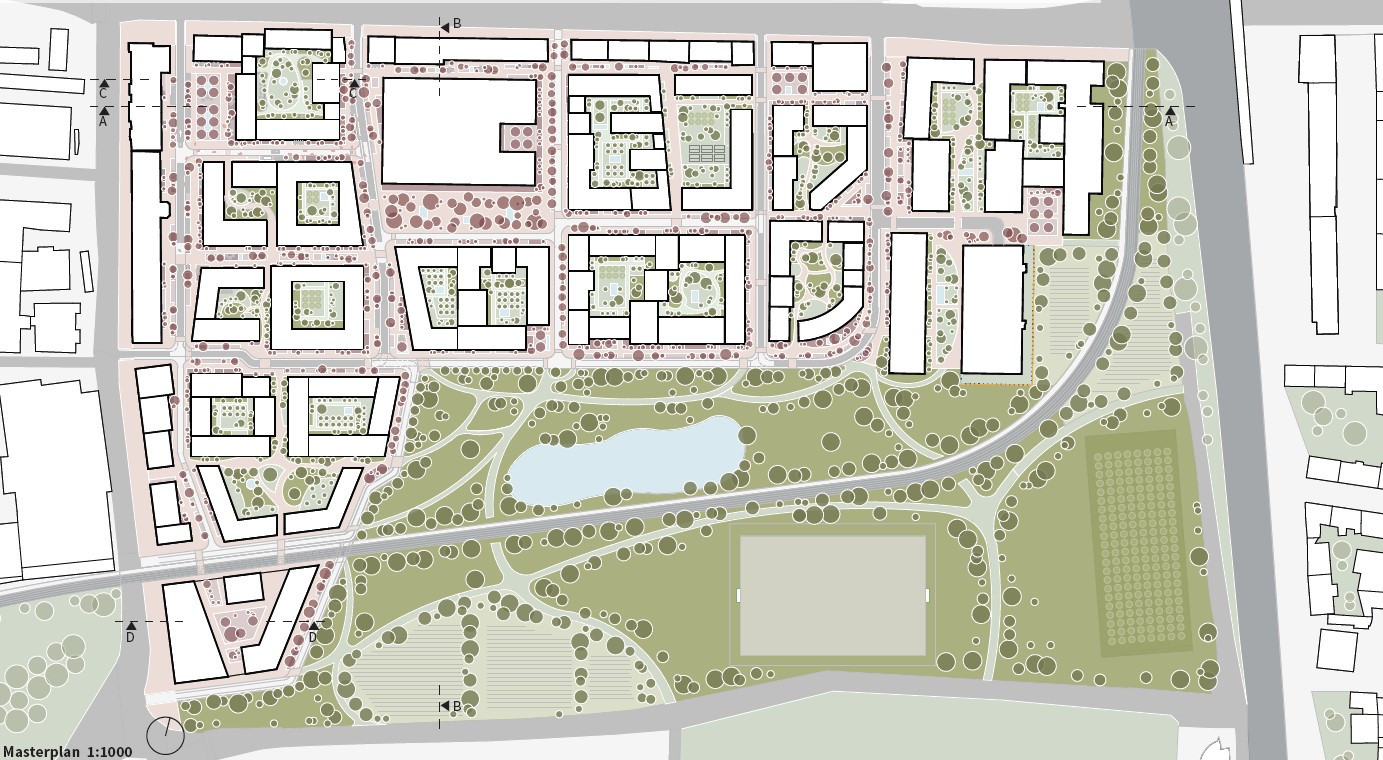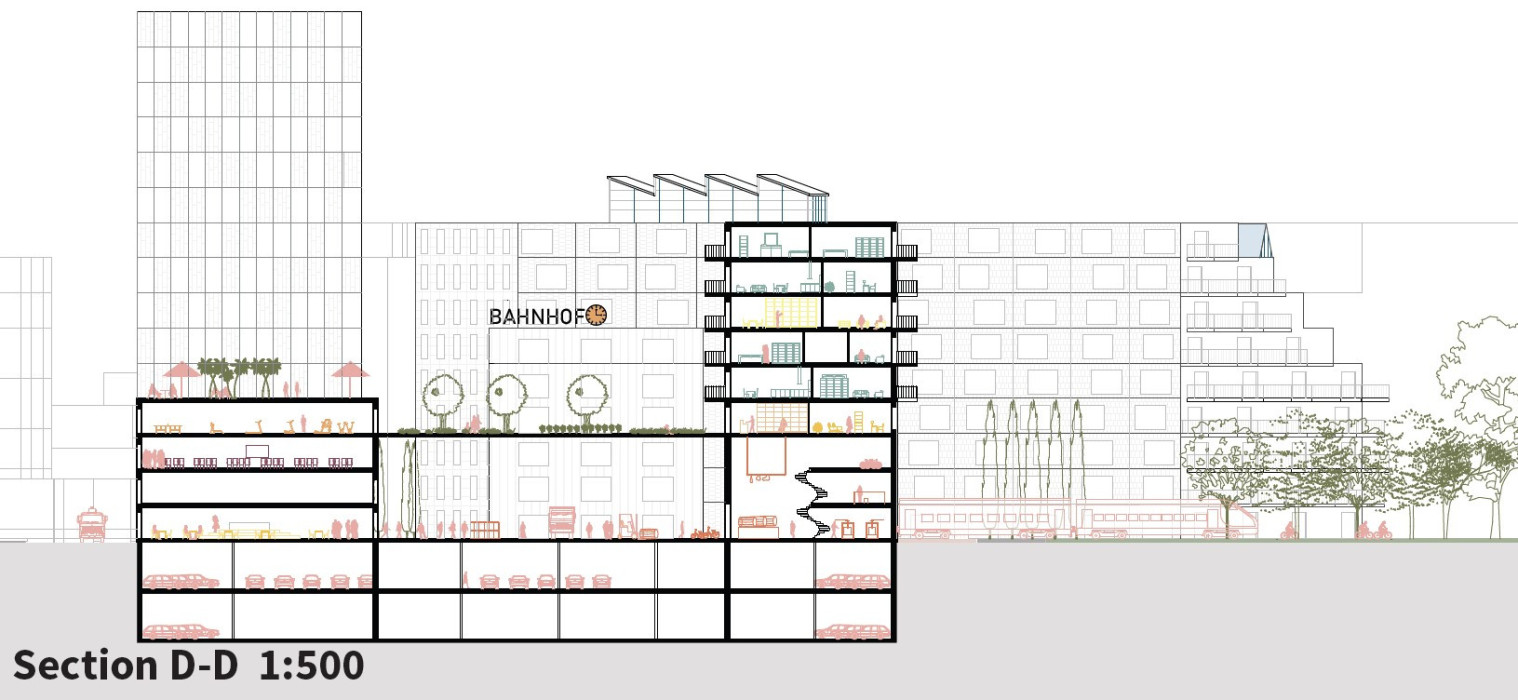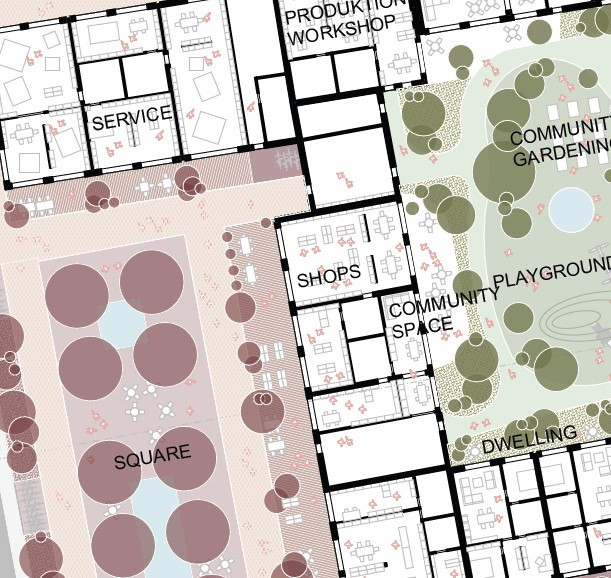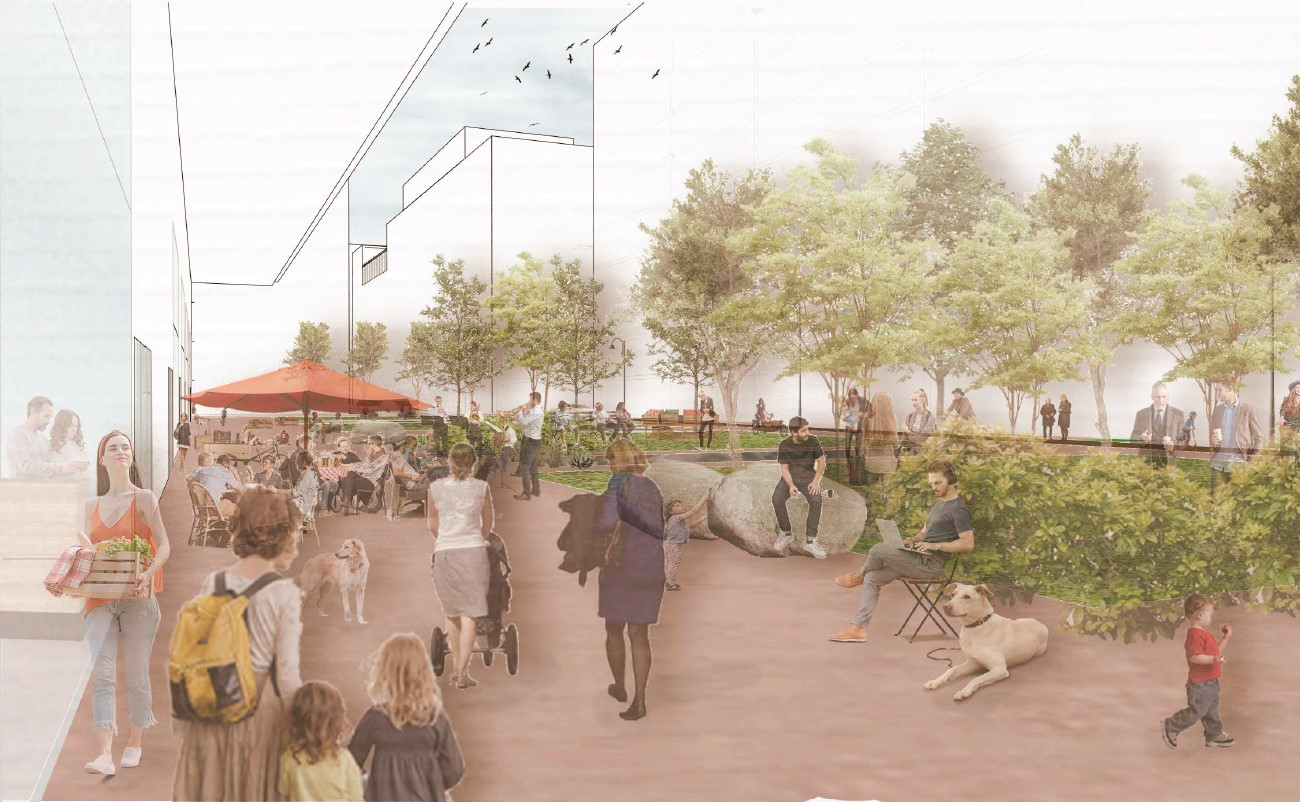Reininghaus vs. Pompeii
University Project, TU Graz, 2022
Urban design and Analysis: Monika Mikulova, Katharina Thek
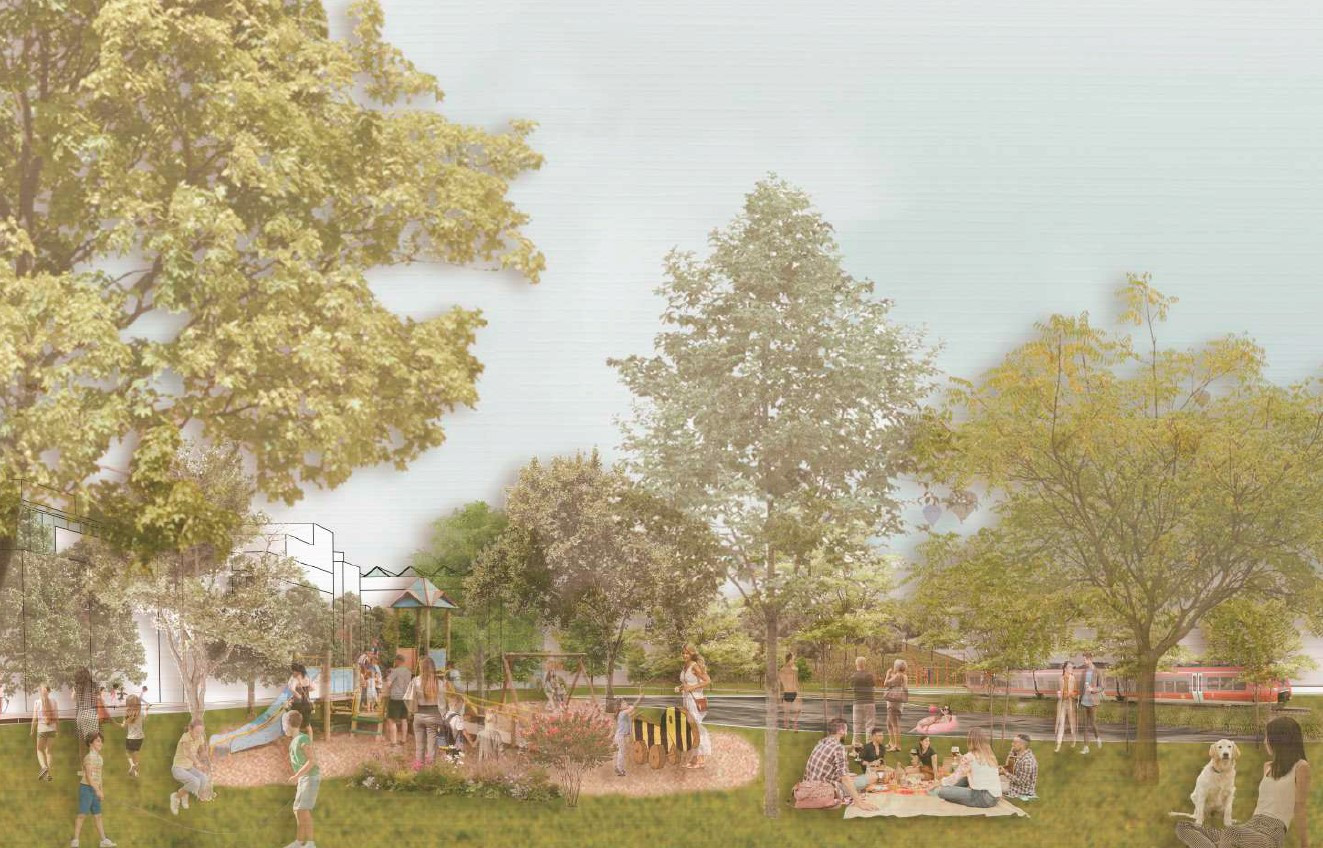
Spatial analysis
In general we can say in every part of our observation we found out if there is a high occurrence of something in Graz it will be a small one in Pompeji and vise versa. To go more into detail, we are comparing special aspects all dealing with different varieties of communication. Every aspect will be discussed and dug into and finally leading to the big picture. We see communication not as pure talking to each other. Moreover, as a dialog which is taking place in different facets. As already Paul Watzlawick claimed there is no non communication. Based on that Idea we tried to figure out where people are crossing just so and where people really stop for the communicative purpose all over the city.
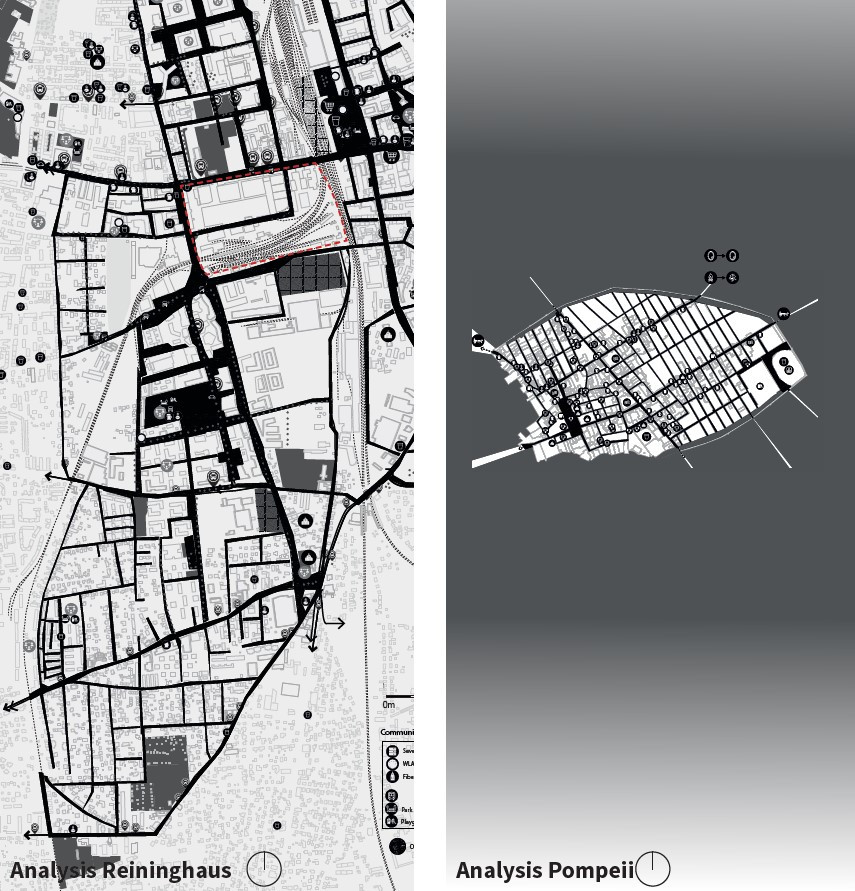
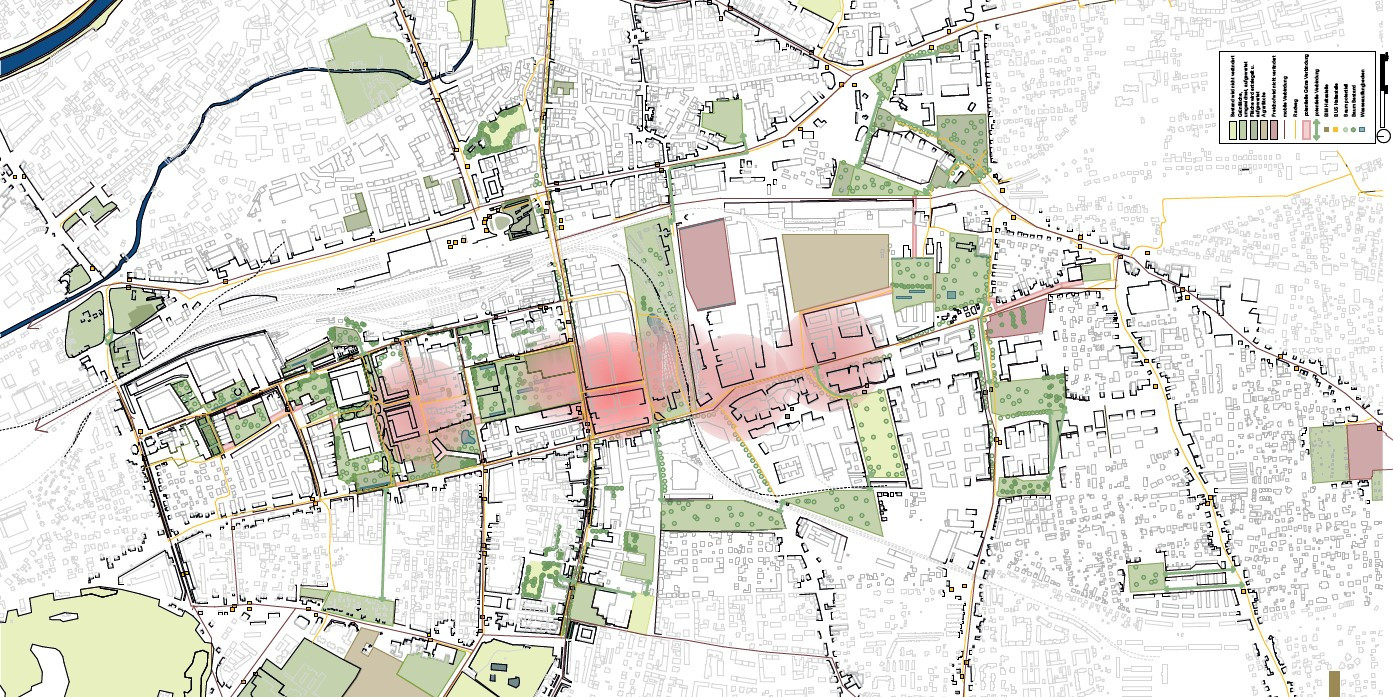
Transferring ideas from Pompeji and Napels to Reininghaus could not sound any weirder at the beginning. As we already knew the assignment we wandered through those southern cities with different eyes. It didn’t take long to figure out what was most important for us. Due to our previous desk analysis of Pompeji and Reininghaus we were already sensitized to communication within city boundaries. So it was obvious that we persued Napels and Pompeji to all matters of urban communication. The strongest difference to Reininghaus was the liveliness in the streets. You couldn’t find one spot which wasn’t taken in by inhabitants of the neighborhood. Either there was a restaurant, a market stand, a front yard or they simply put up a drying rack. This mixture of use and different qualities is what we want to stablish in our area. An appropriation of space should be the aim of this design. Diversity within inhabitants, buildings, functions and material will form the areas identity. Having 6 columns which form our idea of human metabolism are enabling our design to be consequent in its demands.
Through a higher density we manage to bring all those principles together. Density given by proportions encourages a better climate in the streets. Moreover, the high density on the one side of the area makes it possible to have half of the area free in space. This is leading to a big area for urban farming which encourages a self-sustaining neighborhood. Of course not entirely yet, but who knows what future will bring? This principle is similar to Pompeiji where you had the urban structure within the city boundaries and the rural wilderness and fields around. Another design principle we followed was adaptability, again driven by density adaptability encourages the city of being self- sustaining. As we saw in Napels especially smaller but open floorplans which could be used for any kind of functions are enabling adaptability. Furthermore, smaller units are not only easier in use and reuse but also in terms of climate when thinking of heating, cooling and ventilation. Open structured floorplans give the opportunity of having versatile rooms. All those aspects will give space back to people and create a city for people rather than buildings and industry. It will be a city in human scale, with short distances and thereon adapted mobility.
